The Vibe - Apartment Living in Fort Collins, CO
About
Welcome to The Vibe
3707 Le Fever Drive Fort Collins, CO 80528P: 970-792-3646 TTY: 711
F: 970-282-9509
Office Hours
Monday through Friday: 9:00 AM to 6:00 PM. Saturday: 10:00 AM to 5:00 PM. Sunday: Closed.
The Vibe Apartments in Fort Collins, CO, offers studio, one, and two bedroom apartment homes that redefine comfortable apartment living. We provide preferred features such as accent walls, tile backsplashes, and granite countertops, a perfect canvas for you to implement your home decor. Our premium amenities include a dishwasher, walk-in closets, and a washer and dryer in every home. Select homes feature double vanities and a remarkably relaxing, soaking tub. Take a break on your balcony or patio and energize your spirit, mind, and body with new vitality.
Enjoy relaxing in our steam room, create a unique sense of peace in our heated saltwater pool, or support your health and wellness at the state-of-the-art fitness center. Connect with neighbors during resident activities in the game area, energize your mind in the business center, find your inner self with our relaxing yoga studio, or enjoy a beautiful Colorado sunset from the rooftop deck. We are excited to have the opportunity to show you the wealth of exceptional amenities we offer at The Vibe Apartments - schedule your tour today!
Experience the convenience of our resort-style studio, one, and two bedroom apartments located off Harmony and Interstate 25, offering easy access to numerous nearby employers. We are conveniently placed right where you need to be, with plenty of entertainment and dining venues to appeal to every taste. We invite you to partake in all the conveniences and experience life at The Vibe.
Received the Gold Award for energy efficiency from the NHA.
Floor Plans
0 Bedroom Floor Plan
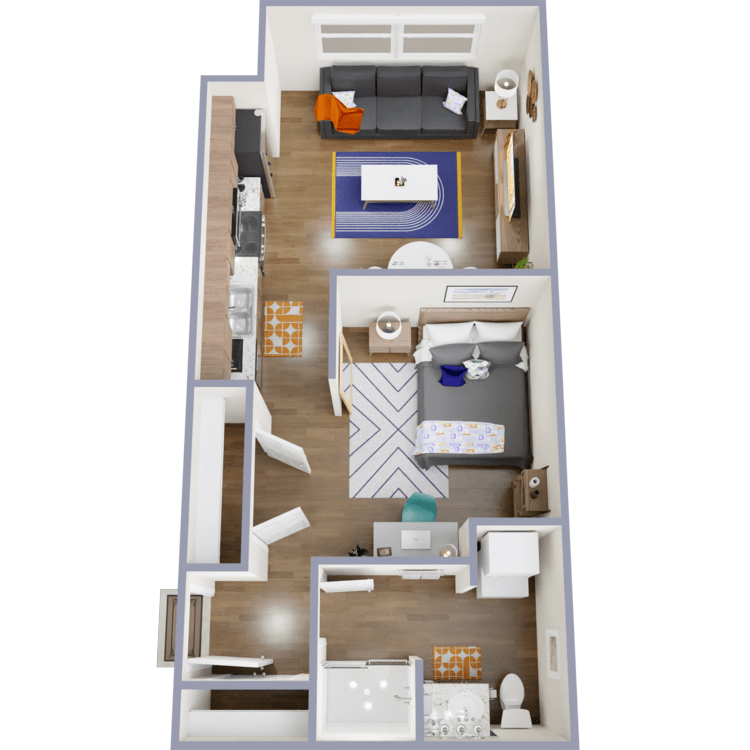
S1
Details
- Beds: Studio
- Baths: 1
- Square Feet: 536
- Rent: $1660-$1690
- Deposit: $500
Floor Plan Amenities
- Accent Walls
- Detached Garage
- Granite Countertops
- Linen Closets
- Microwave
- Stainless Steel Appliances
- Tile Backsplash
- Washer and Dryer in Home
- USB Outlets
- Walk-in Showers
* In Select Apartment Homes
1 Bedroom Floor Plan
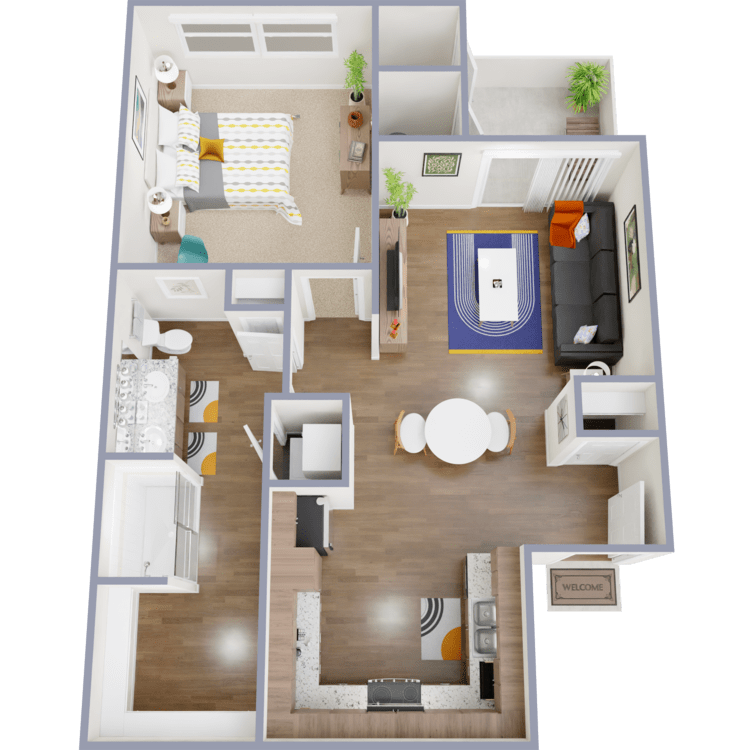
A1
Details
- Beds: 1 Bedroom
- Baths: 1
- Square Feet: 704
- Rent: $1840-$1860
- Deposit: $500
Floor Plan Amenities
- Accent Walls
- Balcony or Patio
- Detached Garage
- Double Vanities
- Granite Countertops
- Linen Closets
- Microwave
- Pantry
- Stainless Steel Appliances
- Tile Backsplash
- USB Outlets
- Walk-in Closet
- Walk-in Showers
- Washer and Dryer in Home
* In Select Apartment Homes
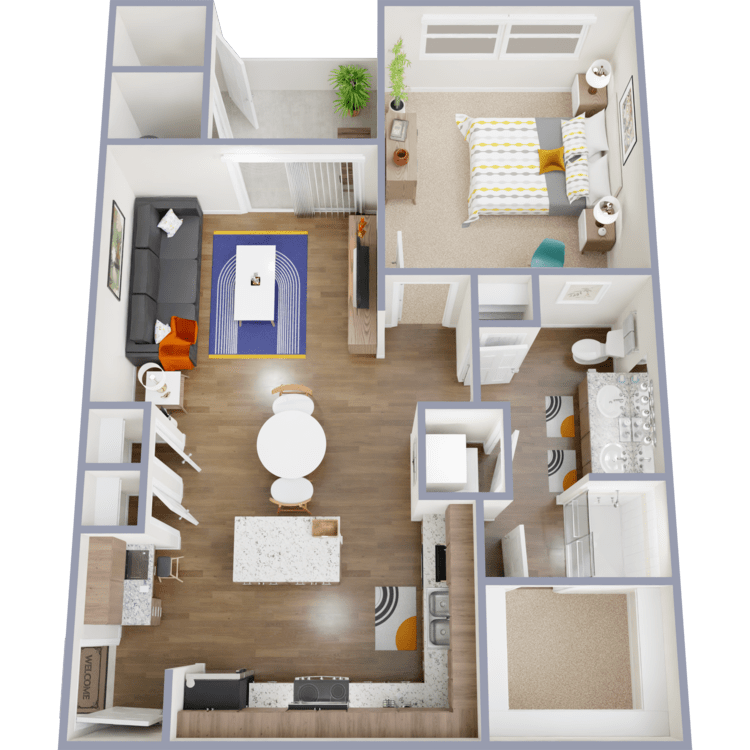
A2
Details
- Beds: 1 Bedroom
- Baths: 1
- Square Feet: 726
- Rent: $1845-$1870
- Deposit: $500
Floor Plan Amenities
- Accent Walls
- Balcony or Patio
- Detached Garage
- Double Vanities
- Granite Countertops
- Linen Closets
- Pantry
- Microwave
- Stainless Steel Appliances
- Tile Backsplash
- USB Outlets
- Walk-in Closet
- Washer and Dryer in Home
* In Select Apartment Homes
Floor Plan Photos
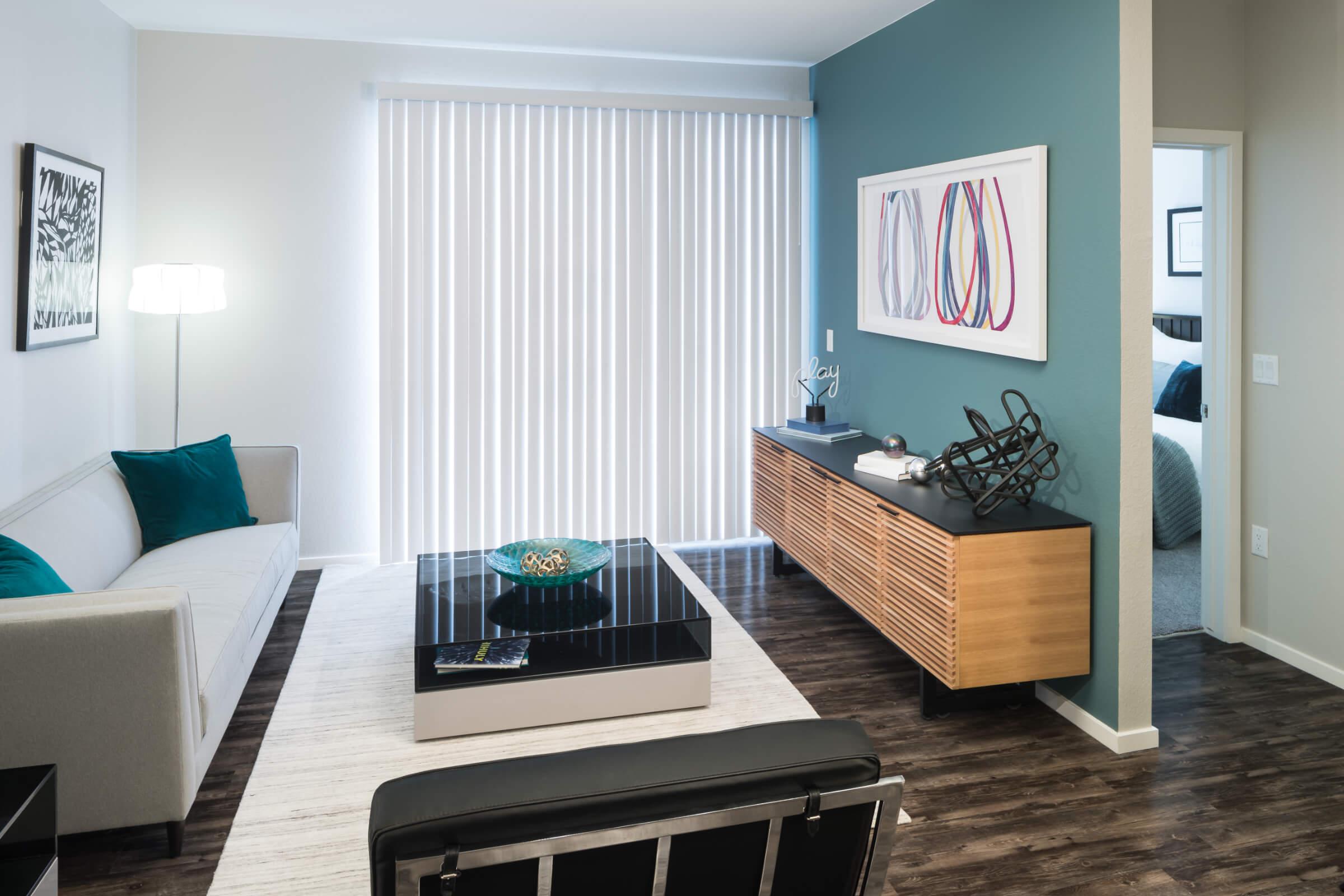
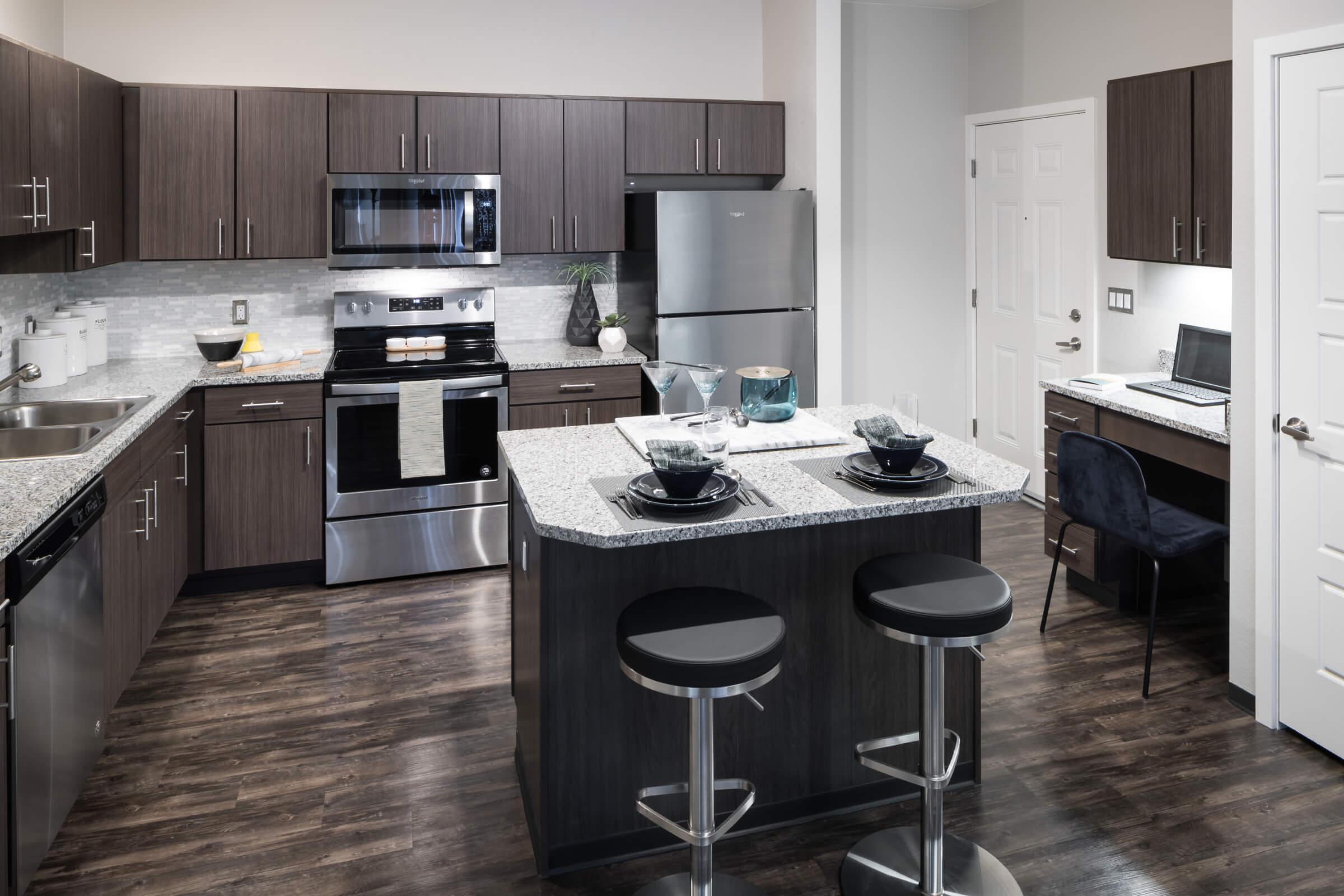
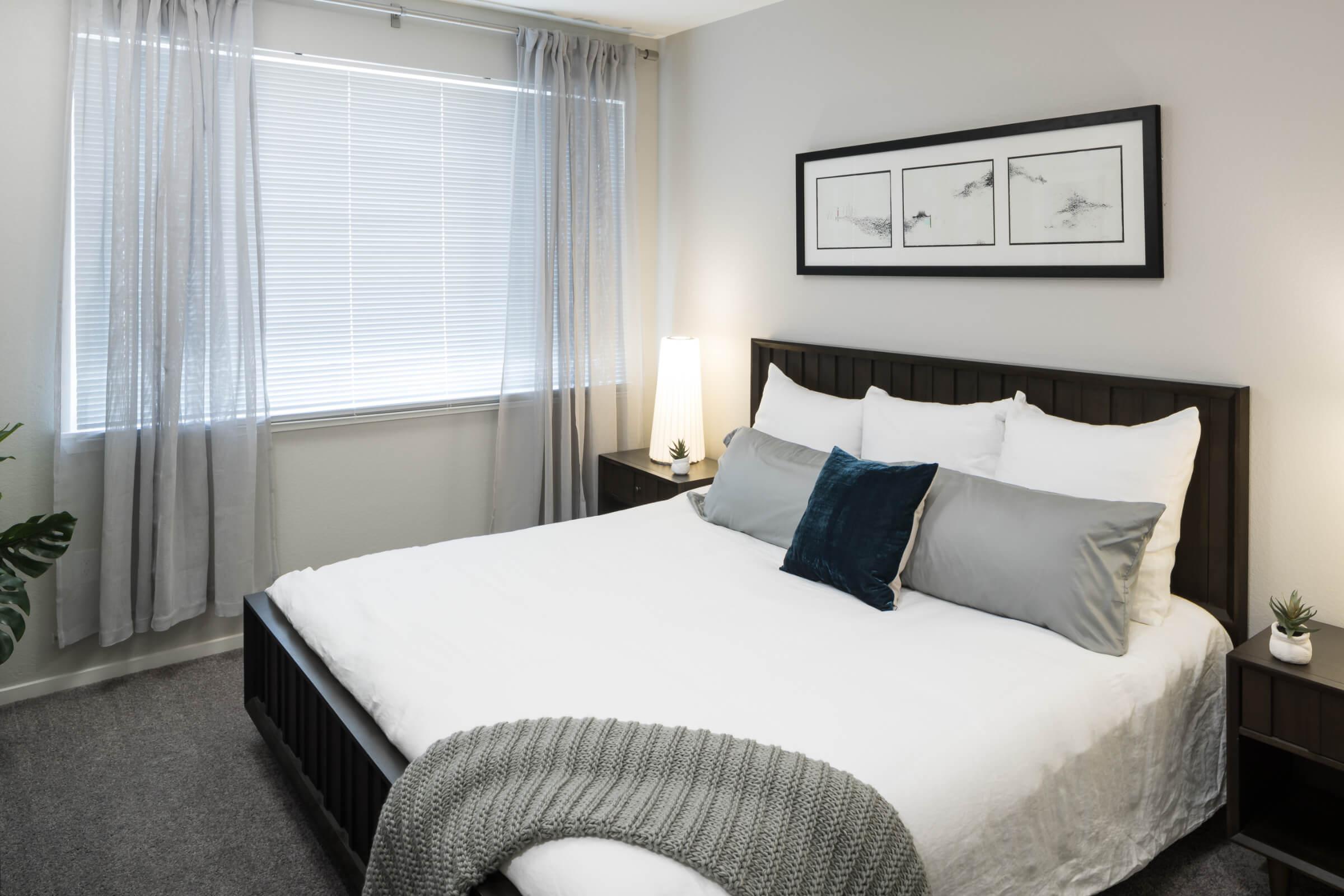
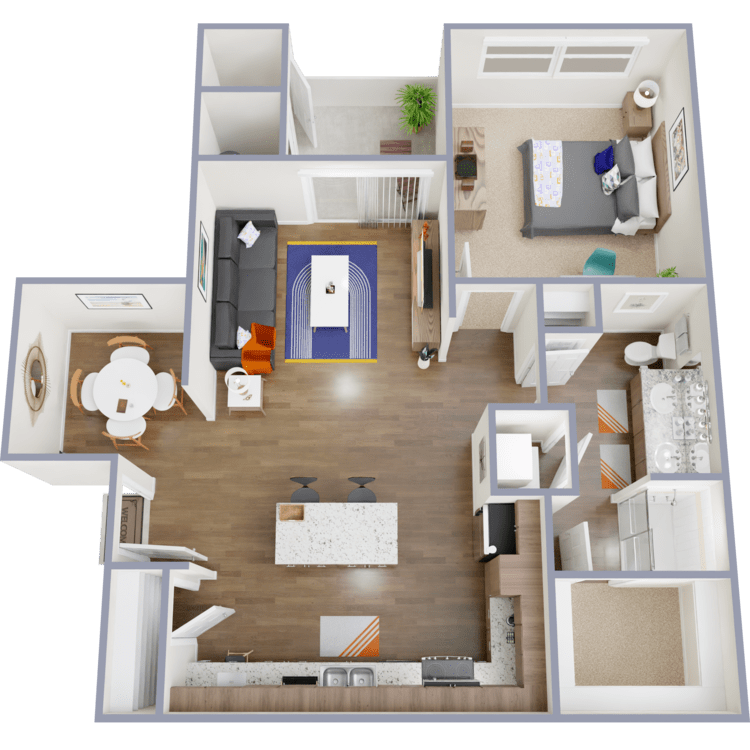
A3
Details
- Beds: 1 Bedroom
- Baths: 1
- Square Feet: 826
- Rent: $1940-$1955
- Deposit: $500
Floor Plan Amenities
- Accent Walls
- Balcony or Patio
- Detached Garage
- Double Vanities
- Granite Countertops
- Linen Closets
- Microwave
- Pantry
- Stainless Steel Appliances
- Tile Backsplash
- USB Outlets
- Walk-in Closet
* In Select Apartment Homes
Floor Plan Photos
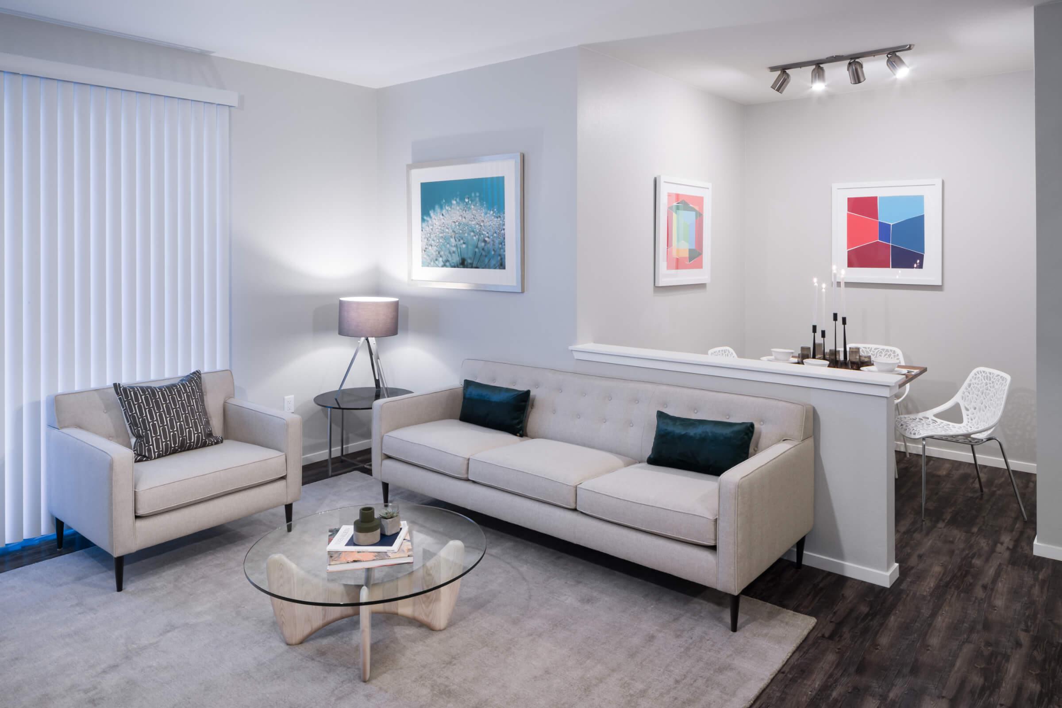
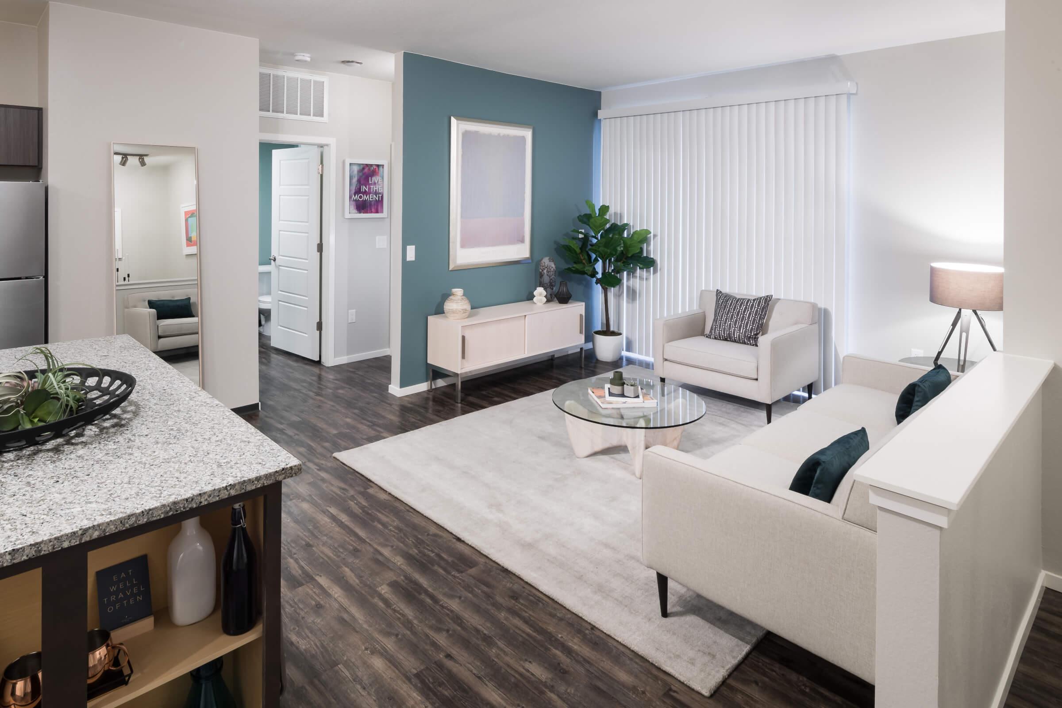
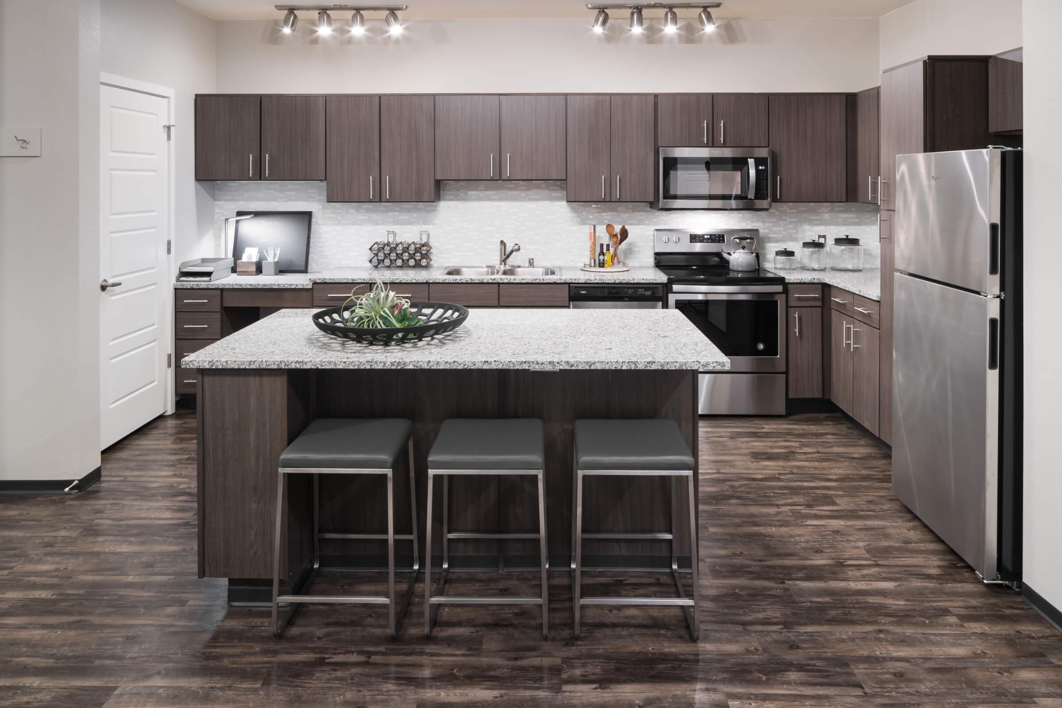
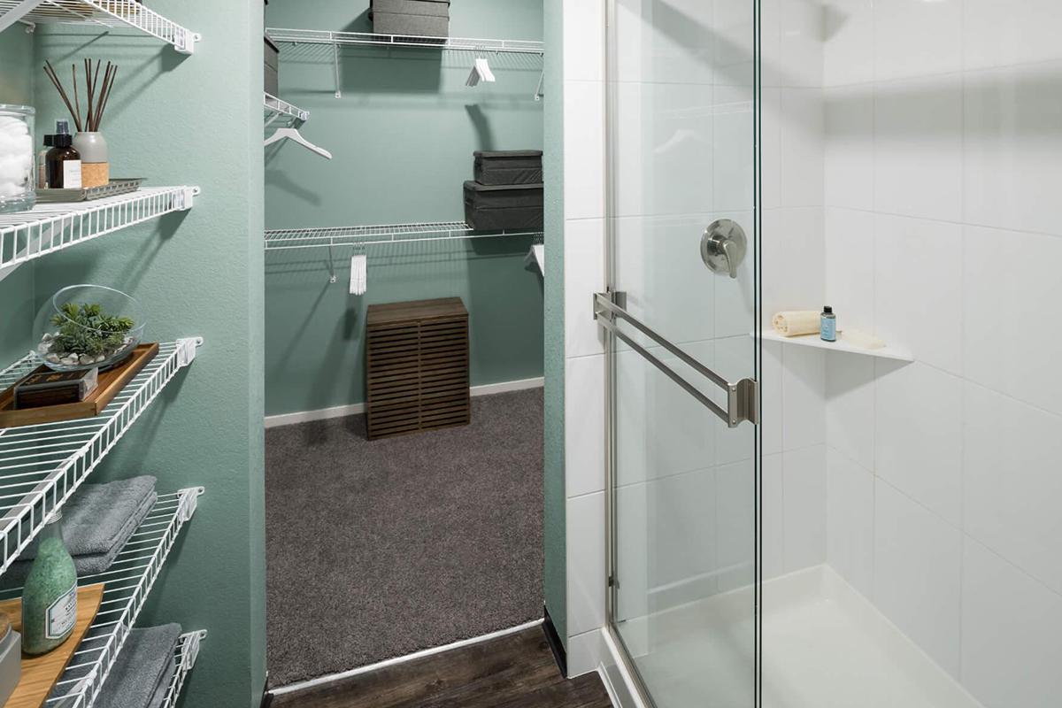
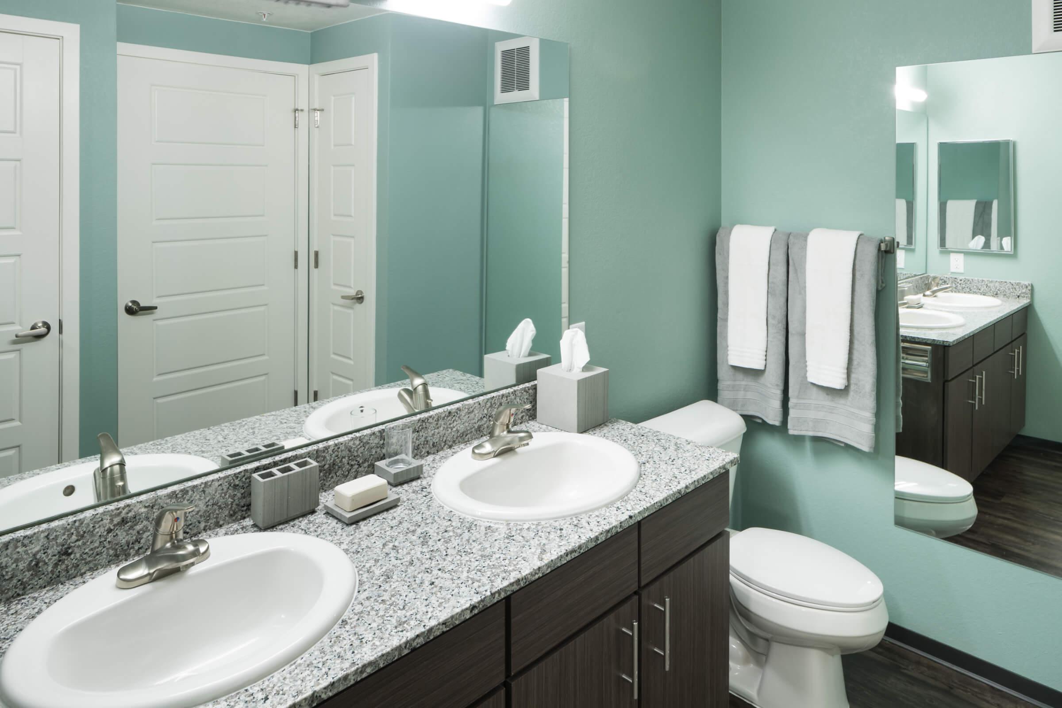
2 Bedroom Floor Plan
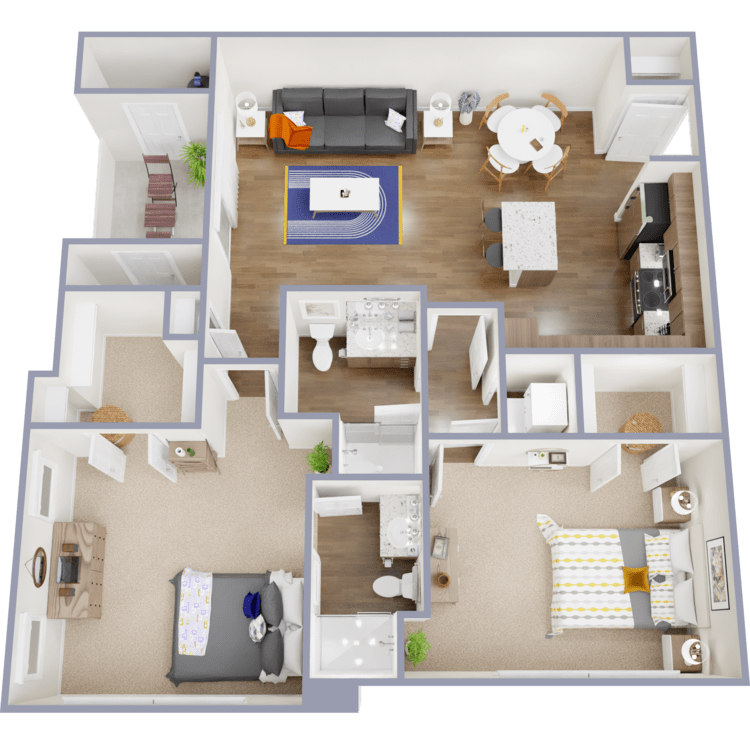
B1
Details
- Beds: 2 Bedrooms
- Baths: 2
- Square Feet: 1014
- Rent: $2175-$2205
- Deposit: $500
Floor Plan Amenities
- Accent Walls
- Balcony or Patio
- Detached Garage
- Granite Countertops
- Linen Closets
- Microwave
- Pantry
- Stainless Steel Appliances
- Tile Backsplash
- USB Outlets
- Walk-in Closets
* In Select Apartment Homes
Floor Plan Photos
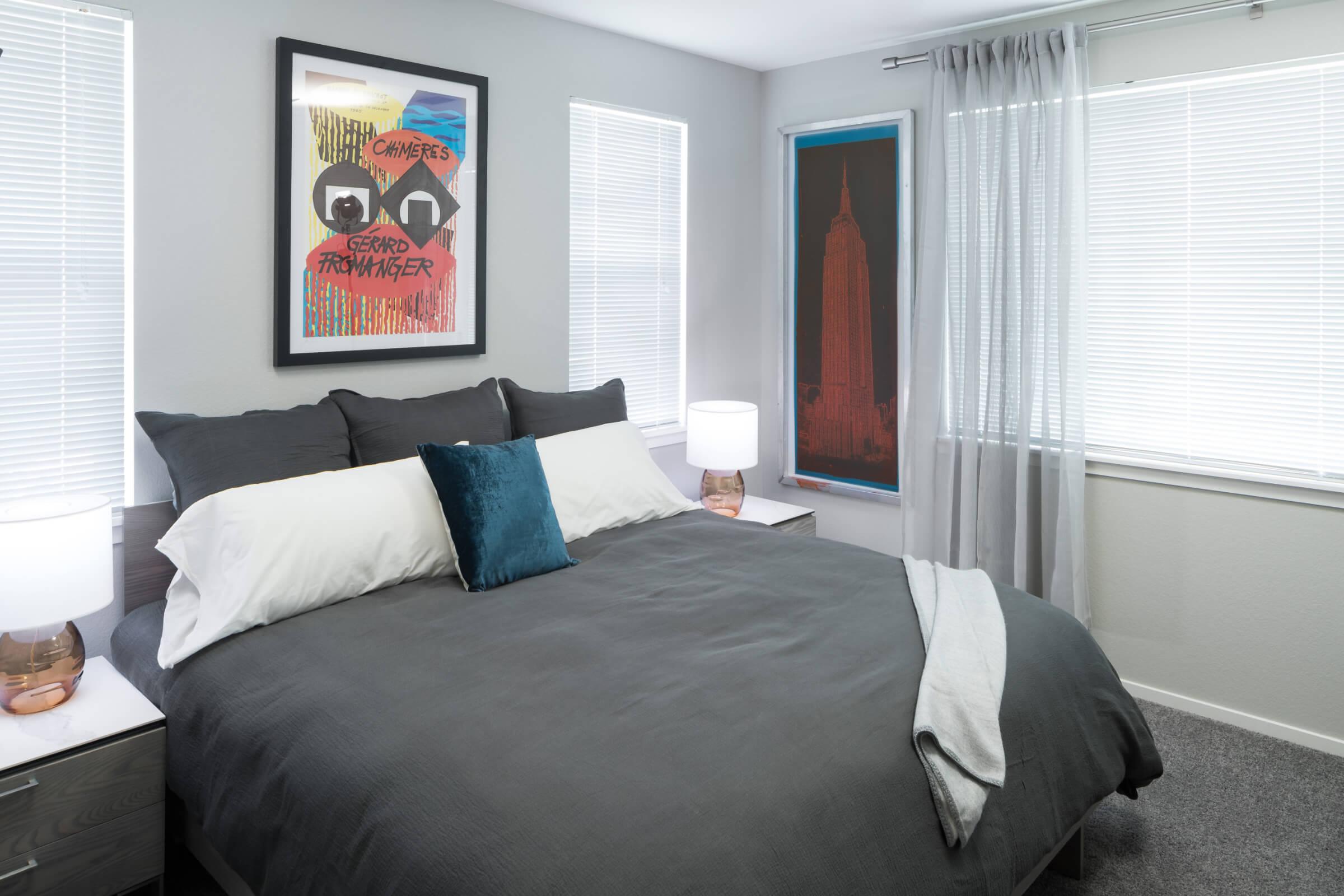
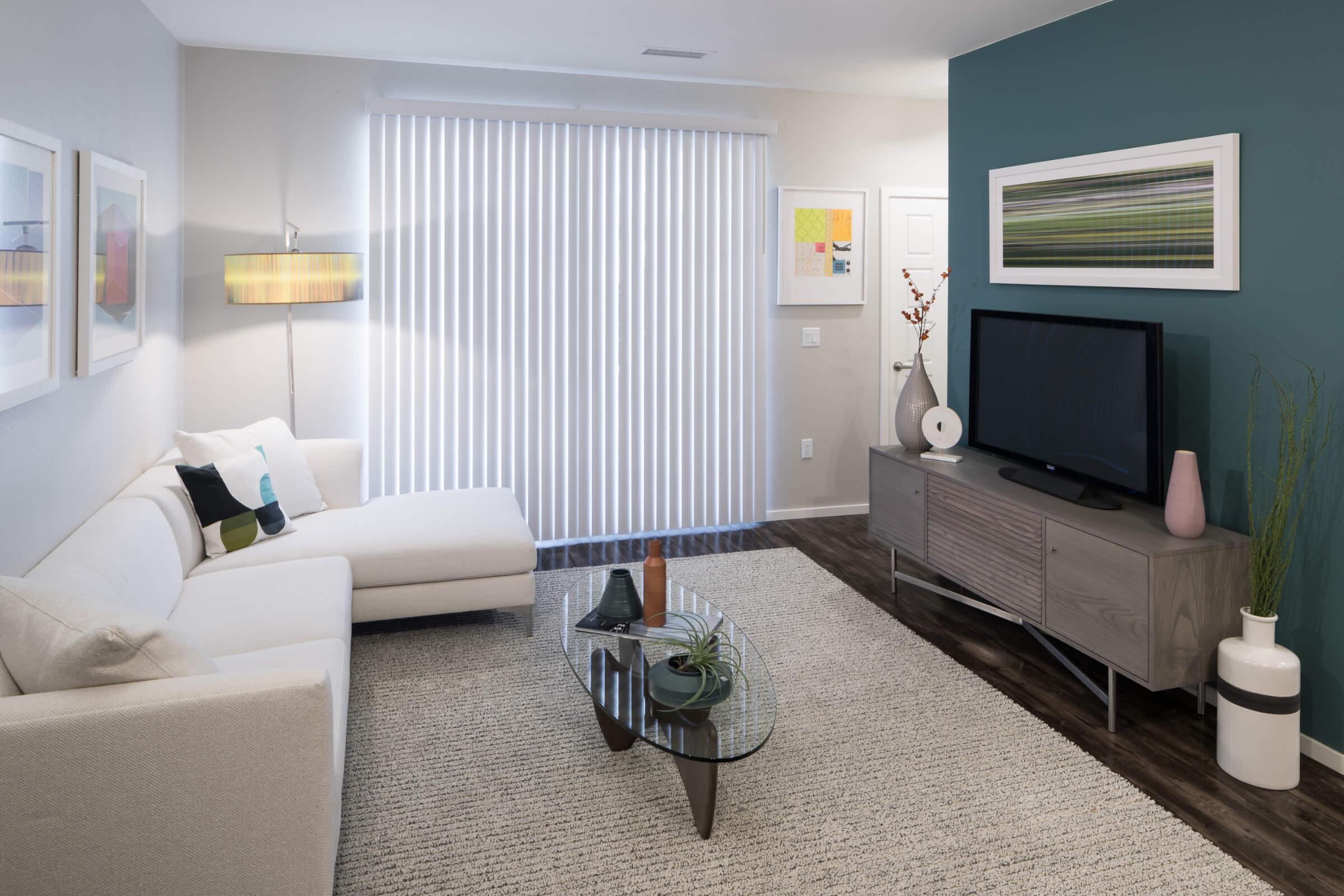
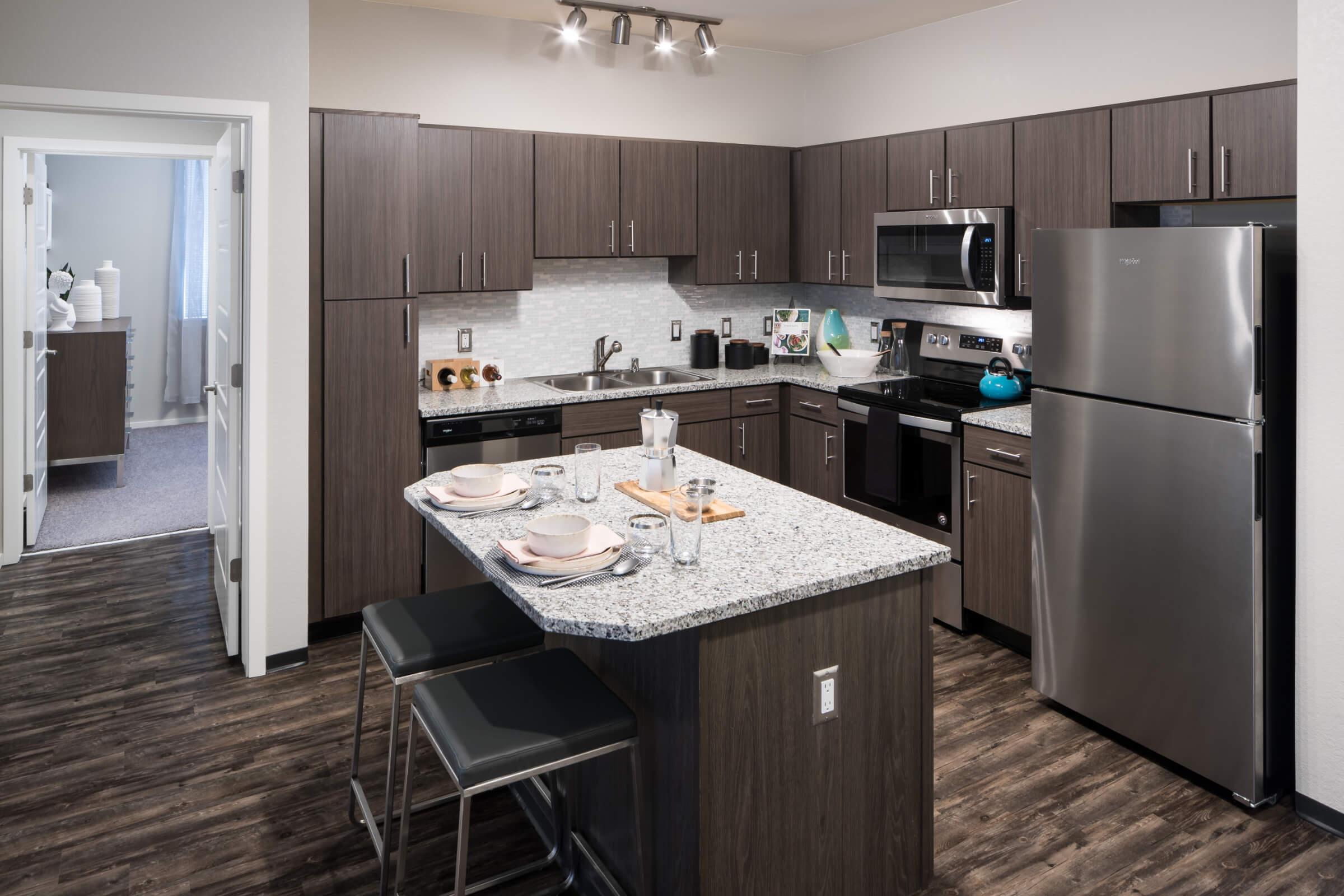
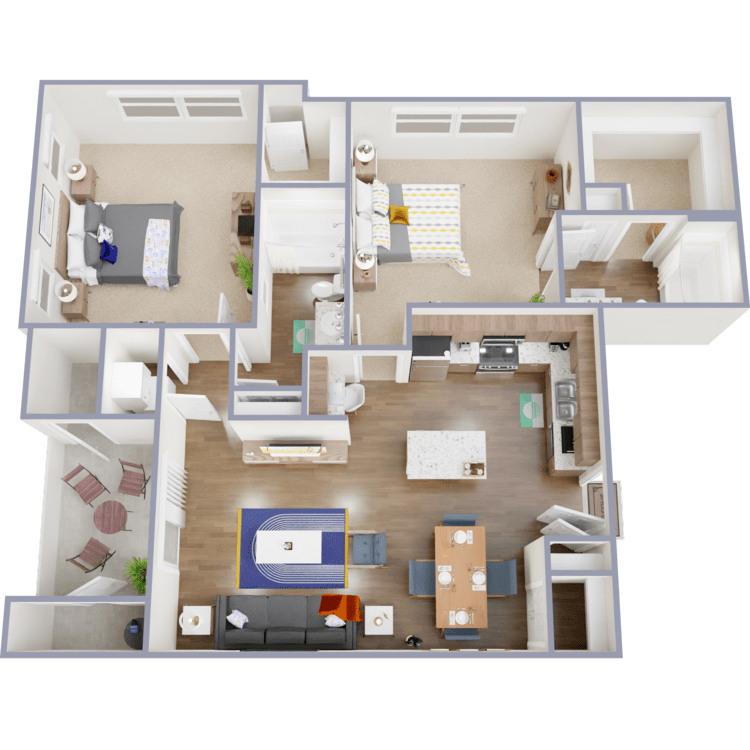
B2
Details
- Beds: 2 Bedrooms
- Baths: 2
- Square Feet: 1104
- Rent: $2240-$2320
- Deposit: $500
Floor Plan Amenities
- Accent Walls
- Balcony or Patio
- Detached Garage
- Granite Countertops
- Linen Closets
- Microwave
- Pantry
- Stainless Steel Appliances
- Tile Backsplash
- USB Outlets
- Walk-in Closets
- Soaking Tub - B2 First Floor Only *
* In Select Apartment Homes
Floor Plan Photos
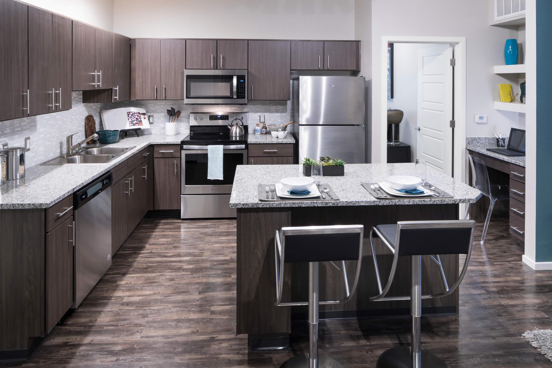
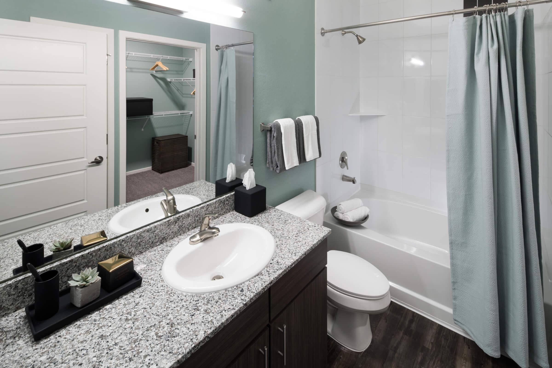
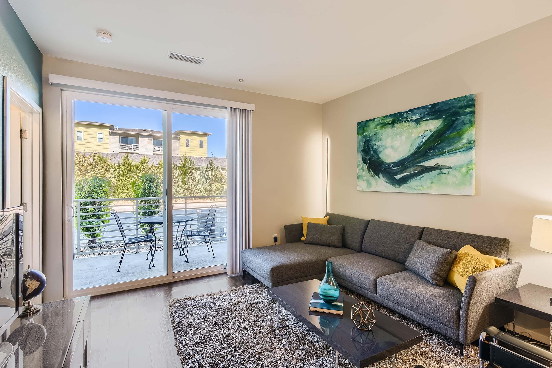
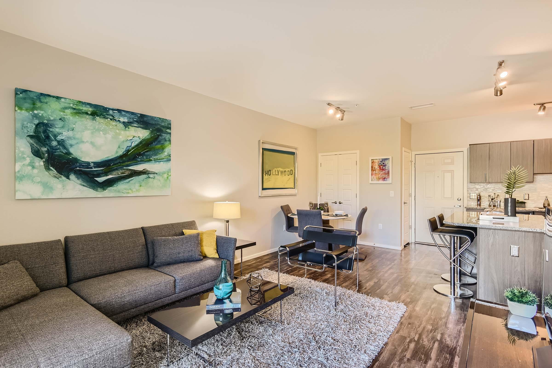
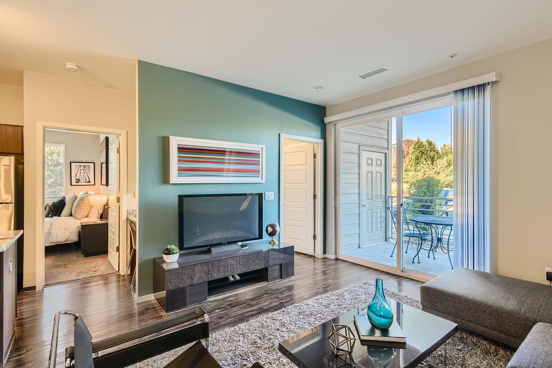
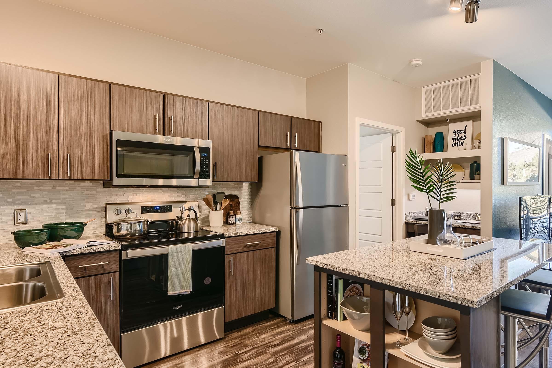
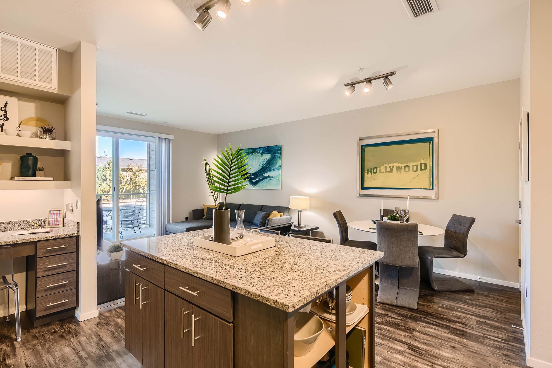
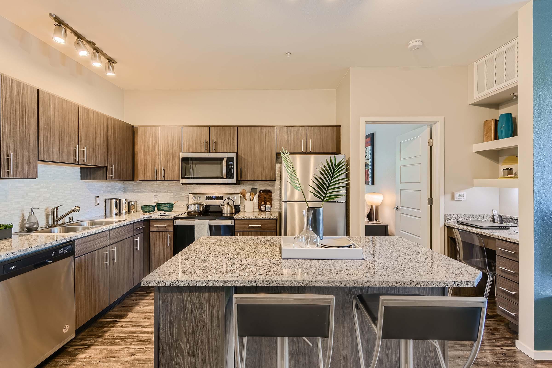
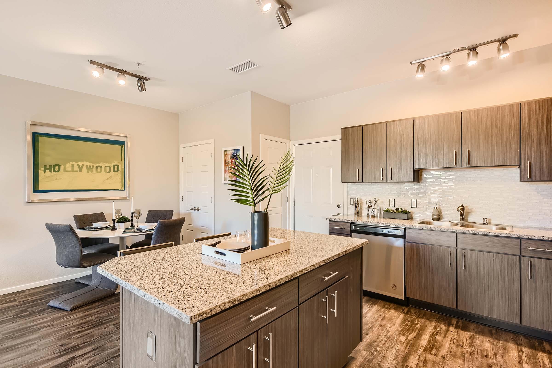
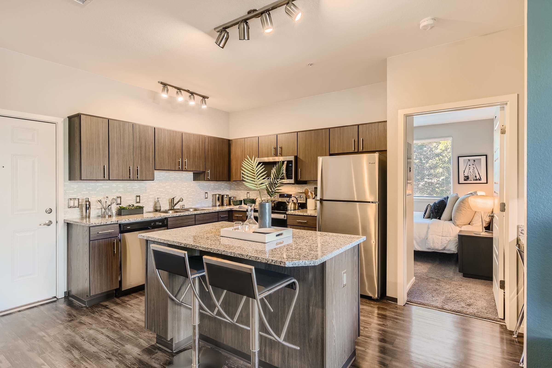
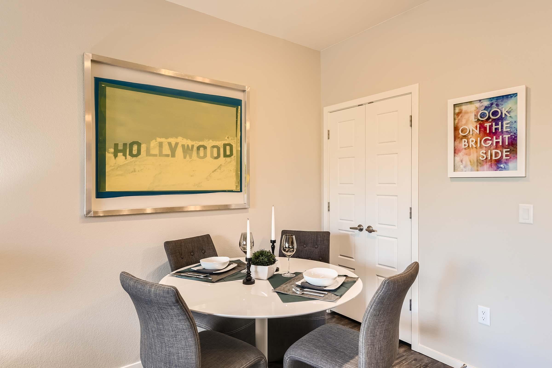
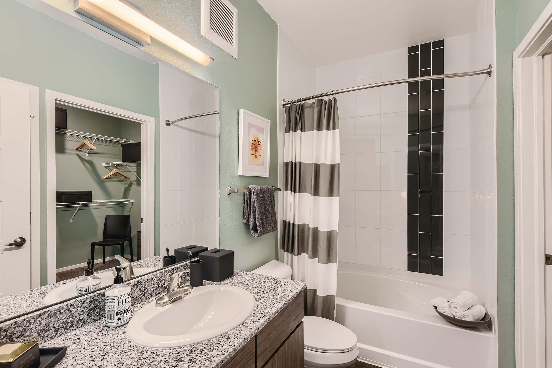
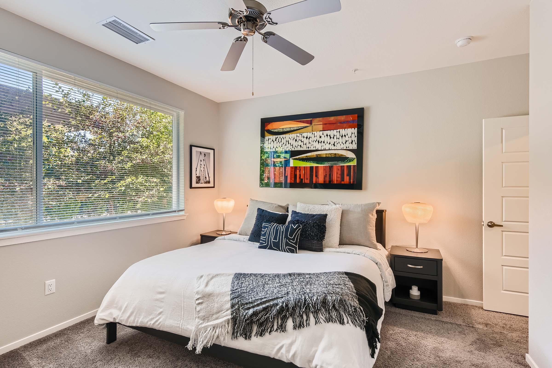
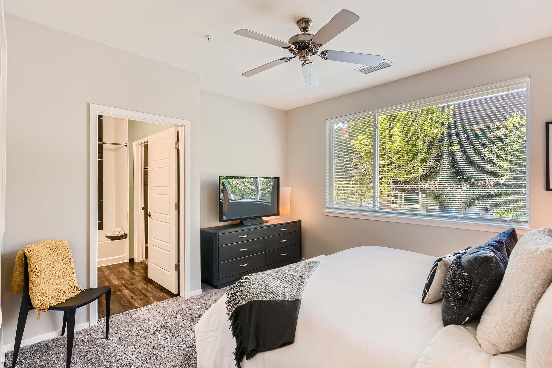
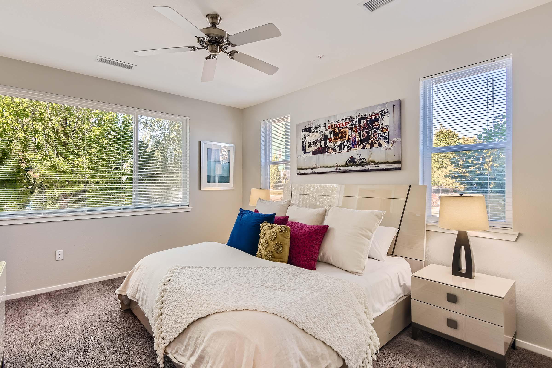
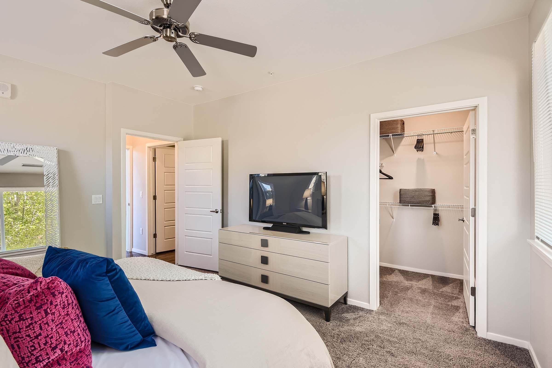
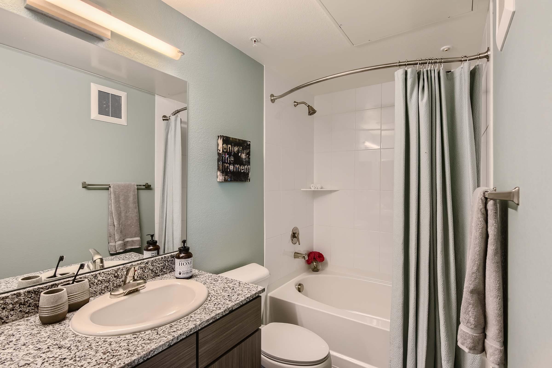
The Amounts of rents, fees, and other expenses may vary daily. Units may or may not be available. The information contained on this page was accurate as of the date it was posted but may have changed. Nothing here is an offer nor a promise that the amounts stated have or will remain. Interested applicants should contact the management to find the most current costs, fees, and availability of units.
Show Unit Location
Select a floor plan or bedroom count to view those units on the overhead view on the site map. If you need assistance finding a unit in a specific location please call us at 970-792-3646 TTY: 711.

Amenities
Explore what your community has to offer
Community Amenities
- Bike Maintenance Center
- Barbecue Area
- Business Center
- Conference Room
- Detached Garage
- Dog Wash
- Expansive Sun Deck
- Fitness Center with Wellbeats Virtual Group Exercise System
- Game Area
- Heated Junior Olympic Saltwater Pool with Baja Shelf
- Outdoor Kitchen with Dining Area
- Outdoor Living Space with Fireplace
- Rooftop Deck
- Sauna and Steam Room
- Yoga Studio
Apartment Features
- Accent Walls
- Balcony or Patio
- Carpeted Bedrooms*
- Dishwasher
- Double Vanities*
- Granite Countertops
- Linen Closets
- Microwave
- Pantry
- Plank Flooring
- Stainless Steel Appliances
- Tile Backsplash
- USB Outlets
- Walk-in Closets
- Walk-in Showers*
- $75 Monthly Garage Fee Will Be Required For Every Apartment Home
* In Select Apartment Homes
Pet Policy
Pets Welcome Upon Approval. Breed restrictions apply. Limit 2 pets per home. Pet deposit = $300 per home. Monthly pet fee = $35 per home. All pets must be licensed, spayed/neutered as required by local ordinances.
Photos
Amenities
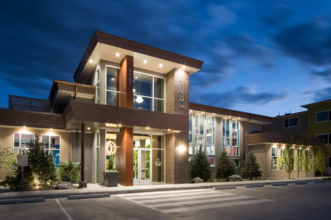
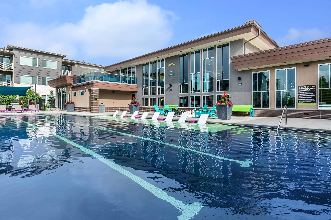
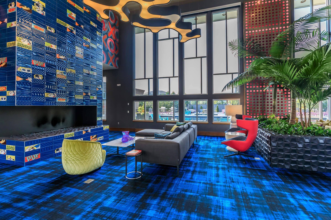
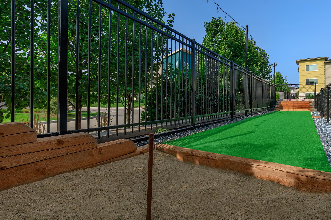
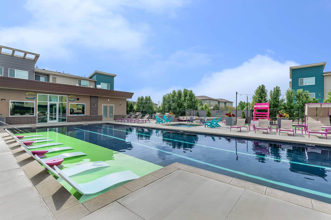
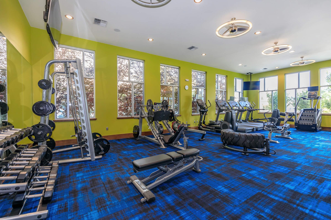
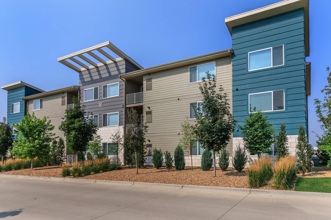
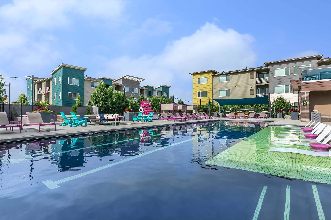
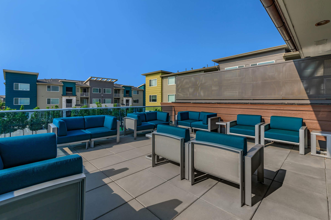
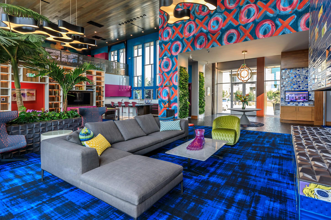
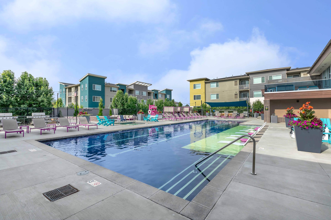
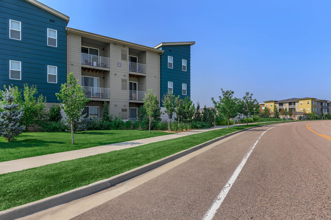
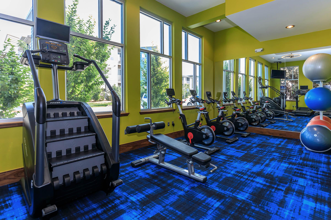
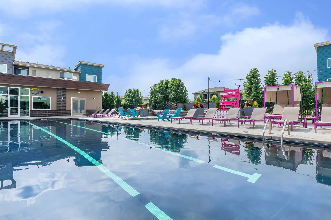
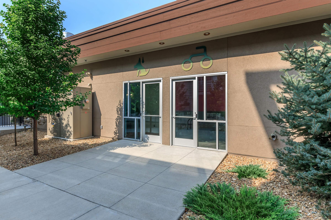
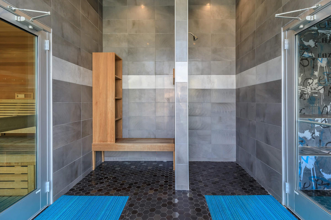
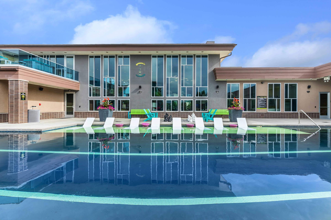
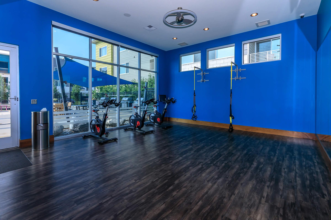
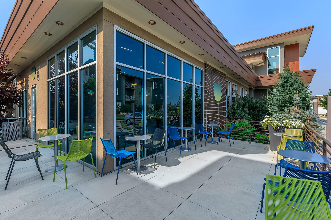
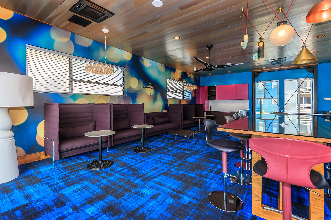
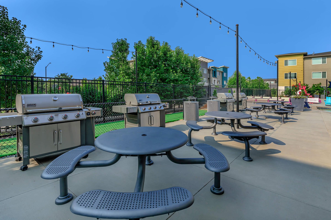
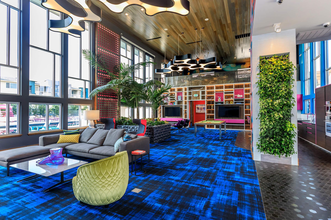
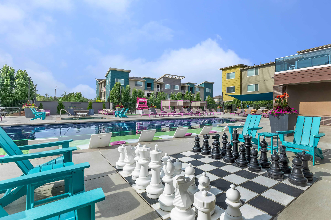
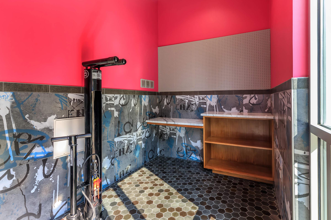
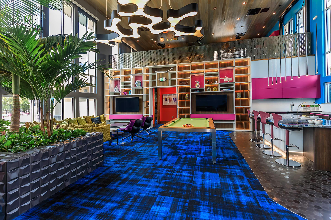
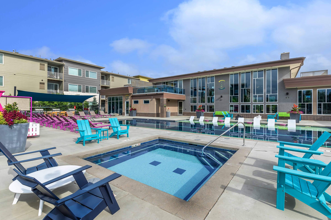
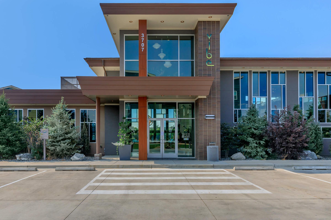
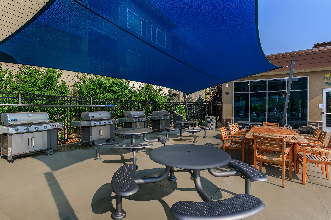

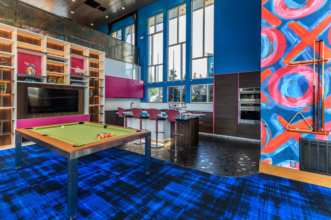
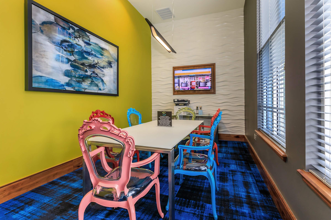
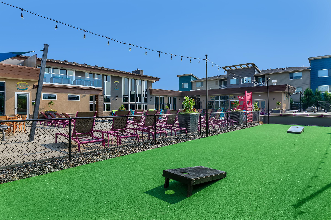
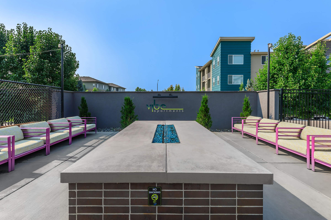
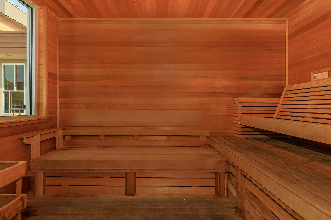
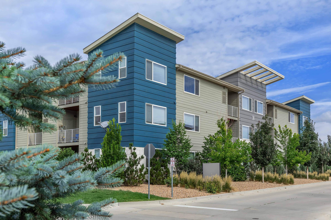
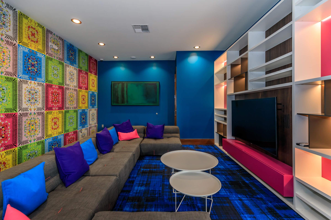
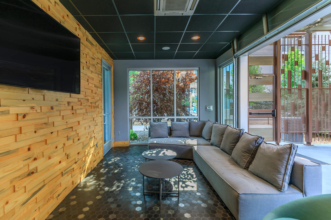
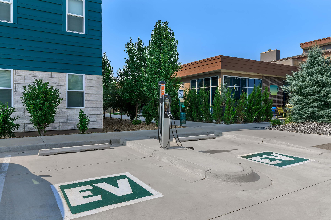
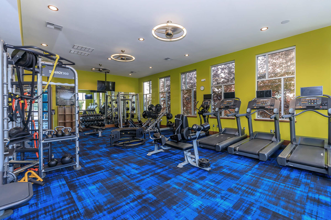
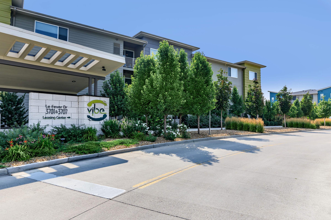
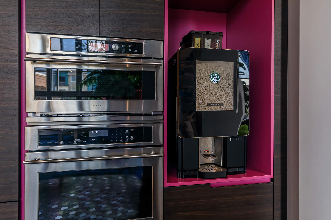
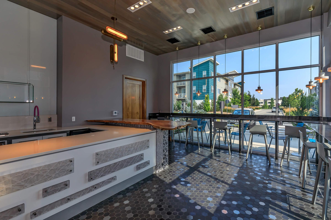
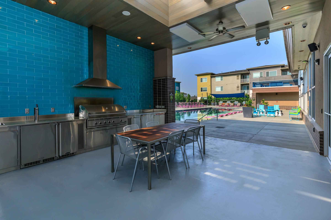
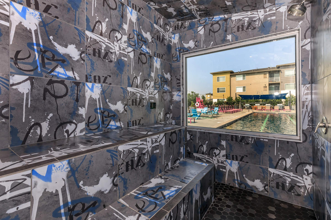
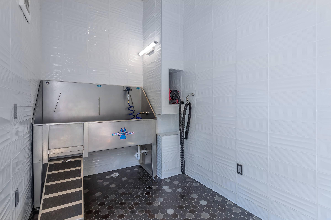
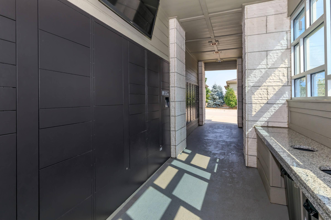
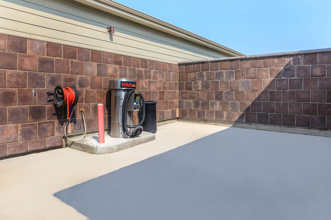
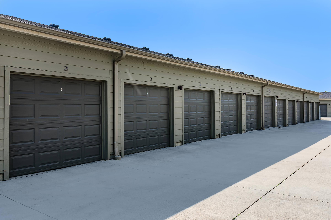
B2















Neighborhood
Points of Interest
The Vibe
Located 3707 Le Fever Drive Fort Collins, CO 80528Bank
Bar/Lounge
Cafes, Restaurants & Bars
Cinema
Elementary School
Entertainment
Fitness Center
Golf Course
Grocery Store
High School
Hospital
Middle School
Park
Post Office
Preschool
Restaurant
Salons
Shopping
Shopping Center
University
Contact Us
Come in
and say hi
3707 Le Fever Drive
Fort Collins,
CO
80528
Phone Number:
970-792-3646
TTY: 711
Fax: 970-282-9509
Office Hours
Monday through Friday: 9:00 AM to 6:00 PM. Saturday: 10:00 AM to 5:00 PM. Sunday: Closed.